Property Details
Square Feet
4,528
Bedrooms
5
Bathrooms
4.5
Year Built
1991
VIDEOS
PROPERTY INFO
This beautiful ranch property boasts of 5 bed, 4.5 baths and a combined total of 4,528 square feet. The main home contains 3 bedrooms and 2 and 1/2 bathrooms, a massive entry that services both wings of the home and exits to a Tuscan-style patio that leads out to the gardens, and a separate 500 sq. ft Party Room surrounded by a walled a patio and arbor. The home has an elegant formal Livingroom with a fireplace, a cozy reception room, a wonderful home office with plenty of built-in storage and a desk area. There is a fabulous eat-in kitchen, a full-service laundry room, a large open formal dining room and open beamed ceiling family room with a spectacular river rock fireplace. There is a combination of hardwood, carpeted, and tile floors throughout. There is also a private upstairs loft that sports an amazing view of the grounds and riding ring and barn. The guest house has a full kitchen with eat-in space, a large living room, two generous-sized bedrooms, and two full-sized bathrooms. The homes energy is supported by solar. There is space for 4 cars in the ample-sized garage and additional parking galore. The barn is two stories, there are 13 paddocks on the property, a riding ring and more. There is generous mature landscaping that grace the front and courtyard area. This Hollister home was built in 1991 with timeless design. Enjoy the distinguished schools associated with this highly desirable home: Spring Grove K-8 and San Benito High School. Whether you are looking for an amazing place to raise your family, board horses, grow grapes, or entertain, its all right here. If you are interested in a private showing or more information, please give me a call.
Profile
Address
300 McMahon Road
City
Hollister
State
CA
Zip
95023
Beds
5
Baths
4.5
Square Footage
4,528
Year Built
1991
Elementary School
SPRING GROVE ELEMENTARY SCHOOL
Middle School
SPRING GROVE ELEMENTARY SCHOOL
High School
SAN BENITO HIGH SCHOOL
Elementary School District
NORTH COUNTY JOINT UNION ELEMENTARY SCHOOL DISTRIC
Standard Features
Roof Type
Hardwood Floors
Island
Pantry
Formal Dining Room
Patio
Deck
Deck with a View
Fireplace Count
3
Mature Landscaping
Pergola
Closet Organizers
Eat-in Kitchen
Extra Storage
Attic
Game Room
Indoor Laundry
Wine Storage
Ceiling Fans
Wall to Wall Carpeting
Three Car Garage
Four Car Garage
Kitchen Counter Type
Dining Rooms
Family Rooms
Stories No.
Parking Type
Parking Spaces
Open House Info
Open House Date 1
6/2/2024 12:00 PM to 04:00 PM
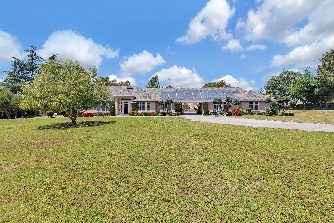
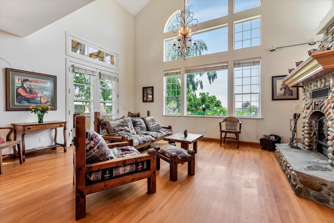
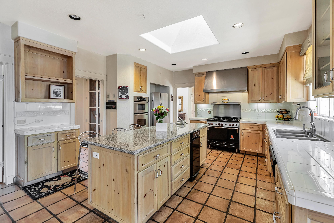
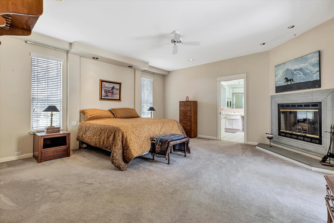
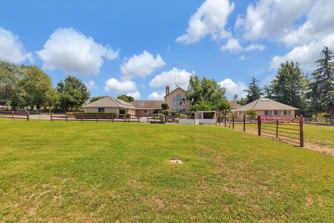
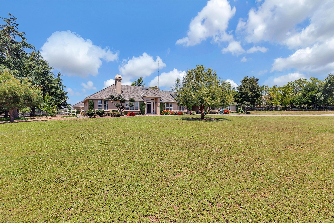
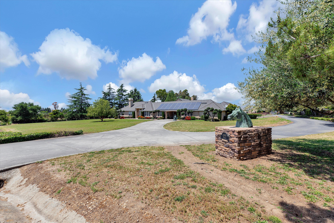
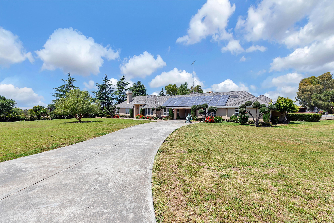
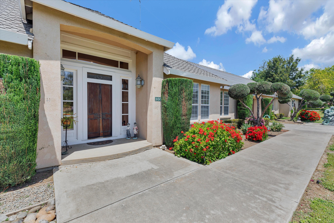
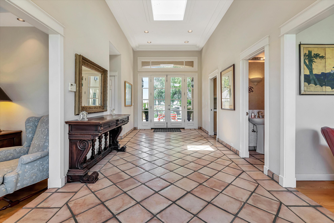
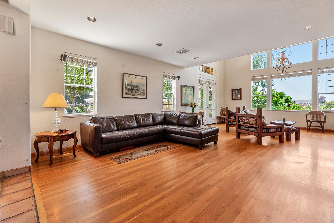
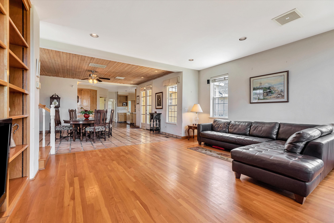
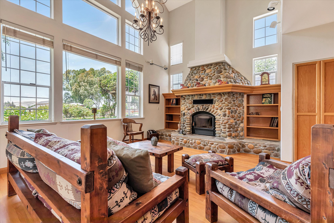
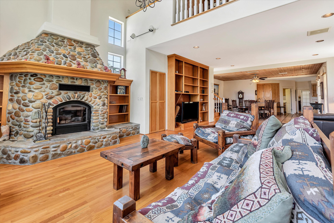
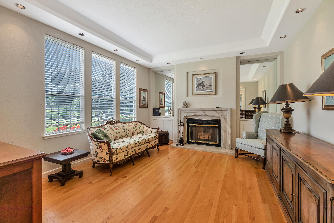
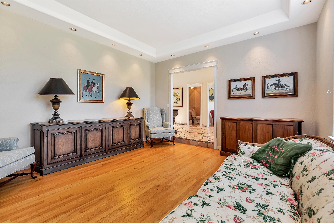
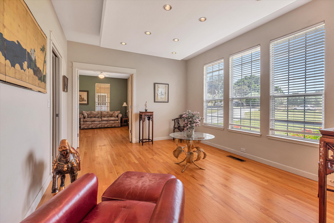
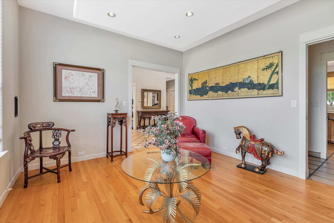
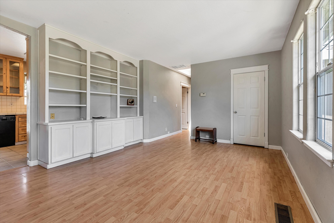
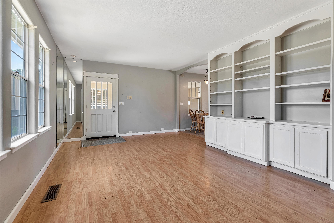
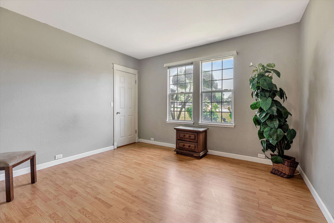
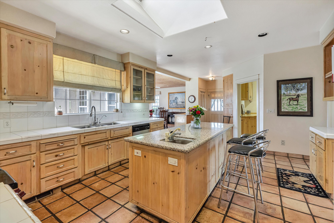
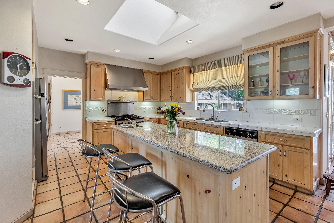
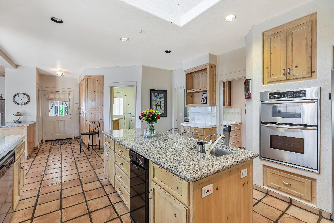
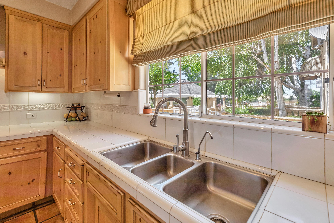
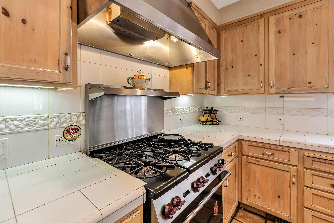
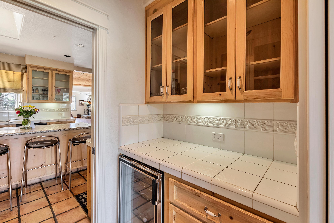
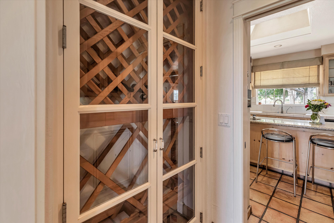
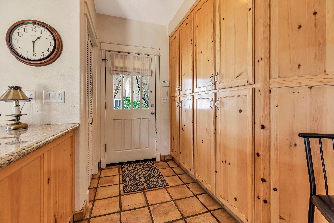
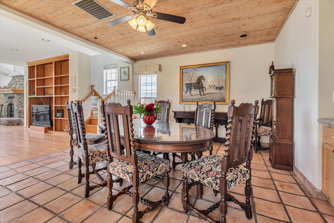
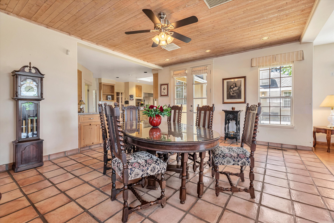
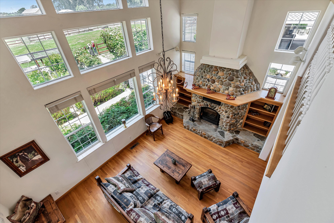
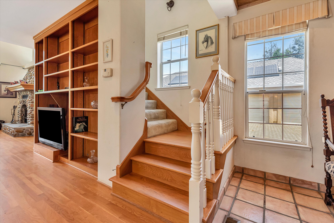
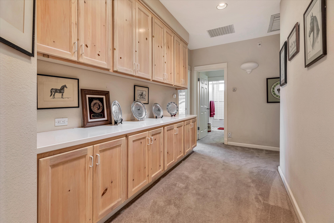
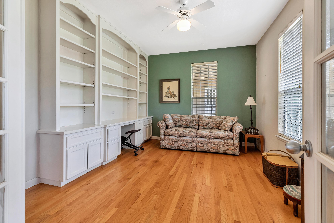
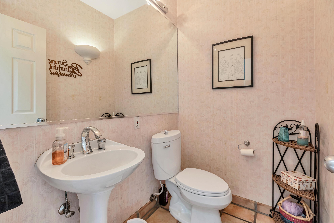
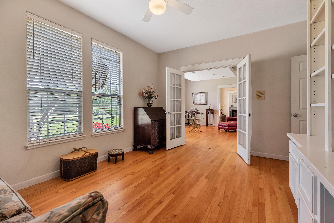
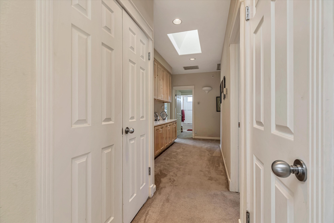
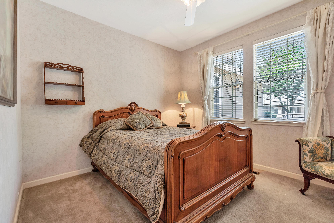
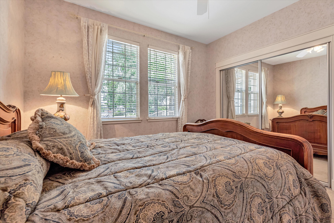
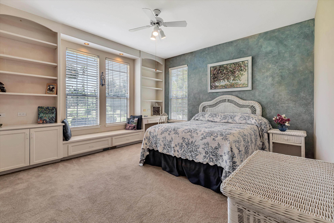
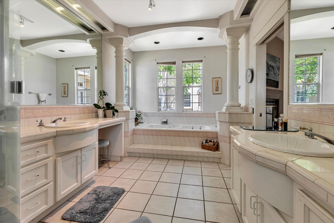
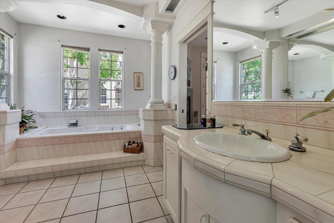
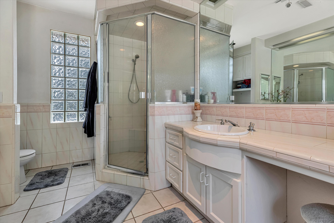
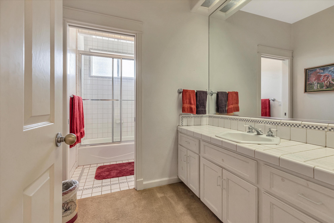
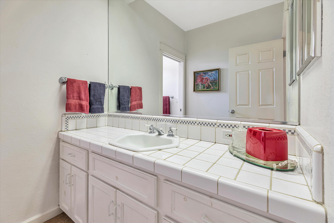
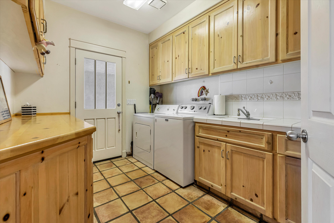
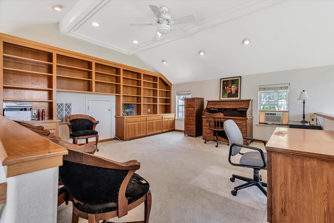
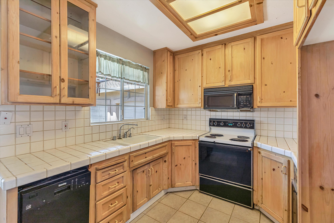
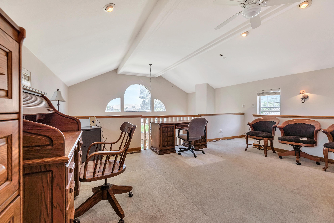
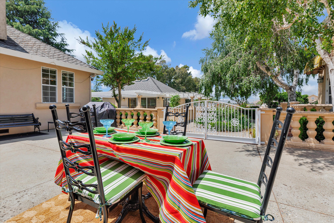
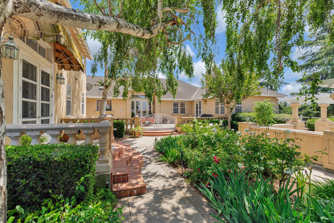
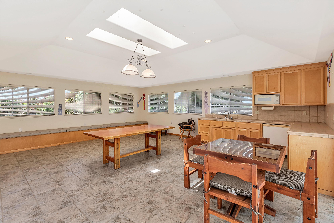
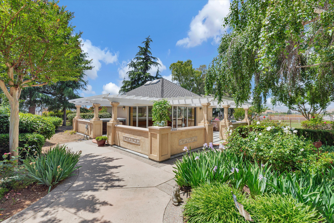
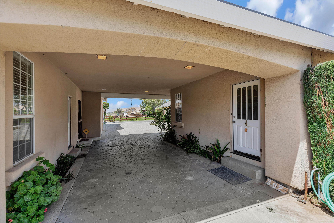
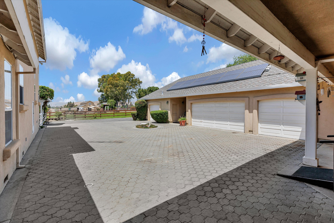
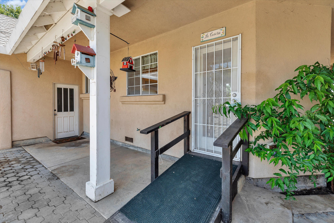
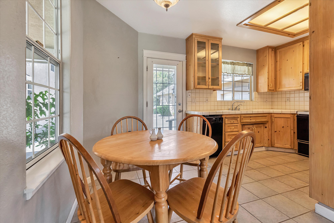
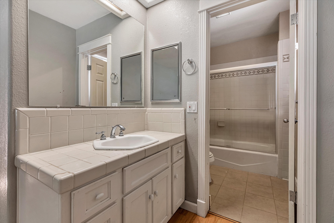
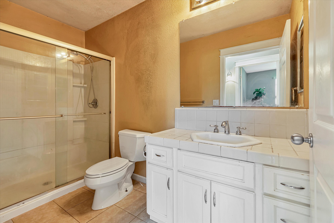
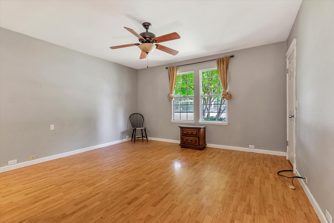
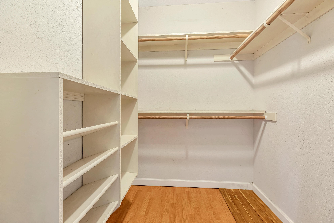
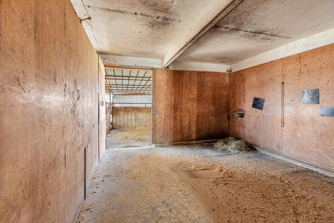
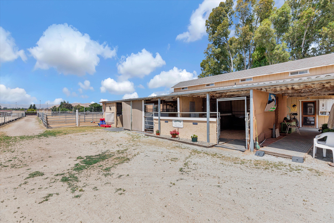
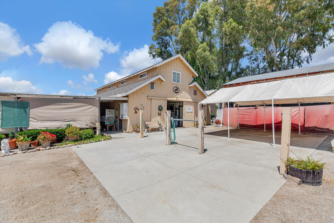
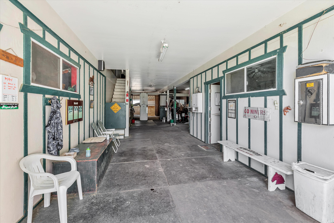
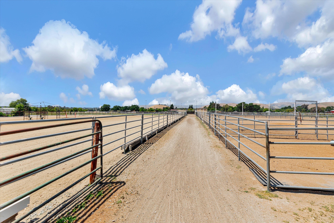
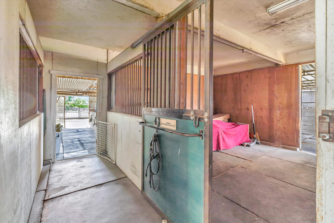
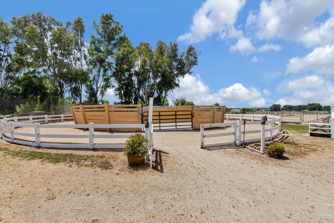
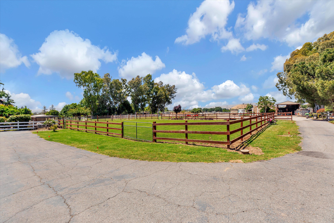
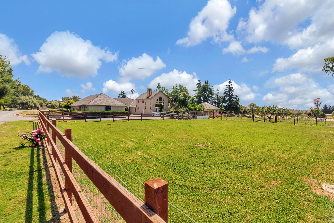
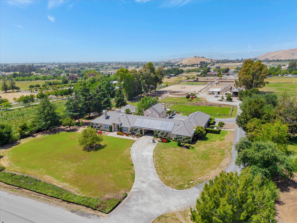
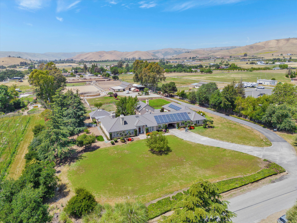
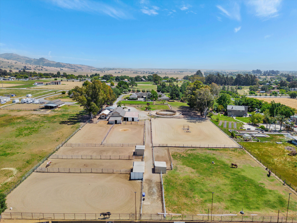
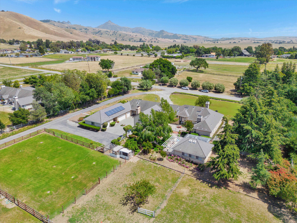
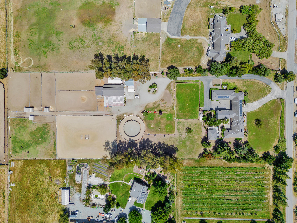
Share:
